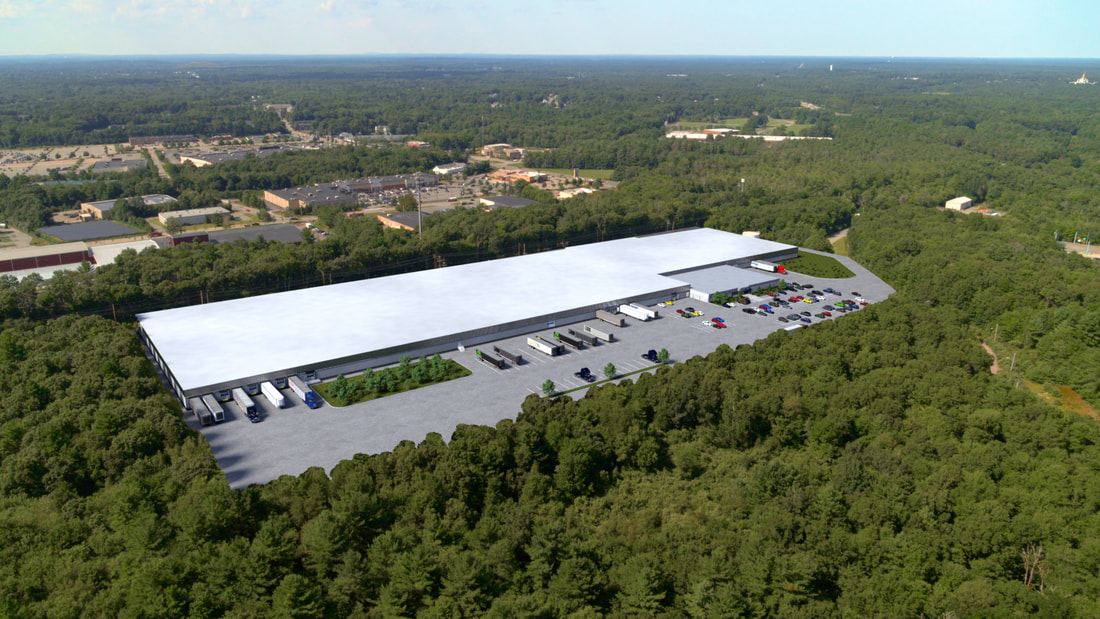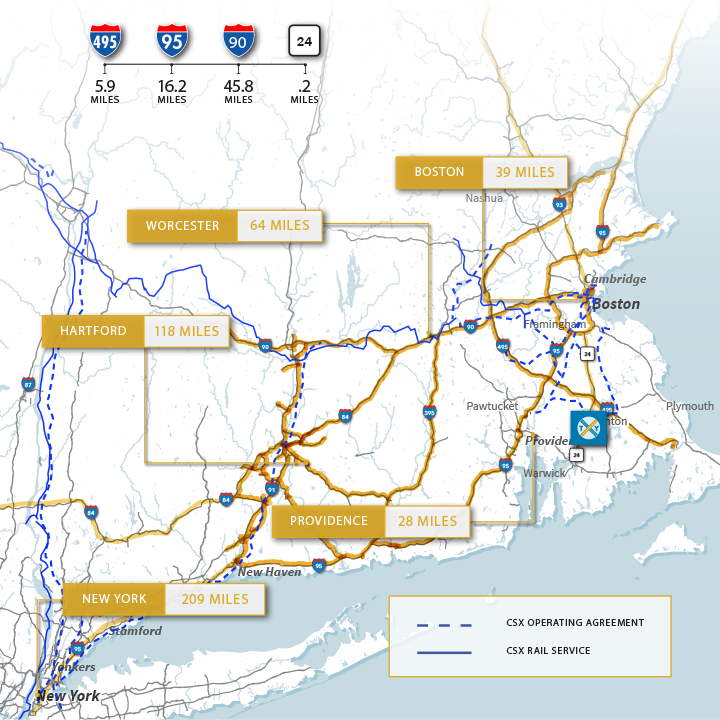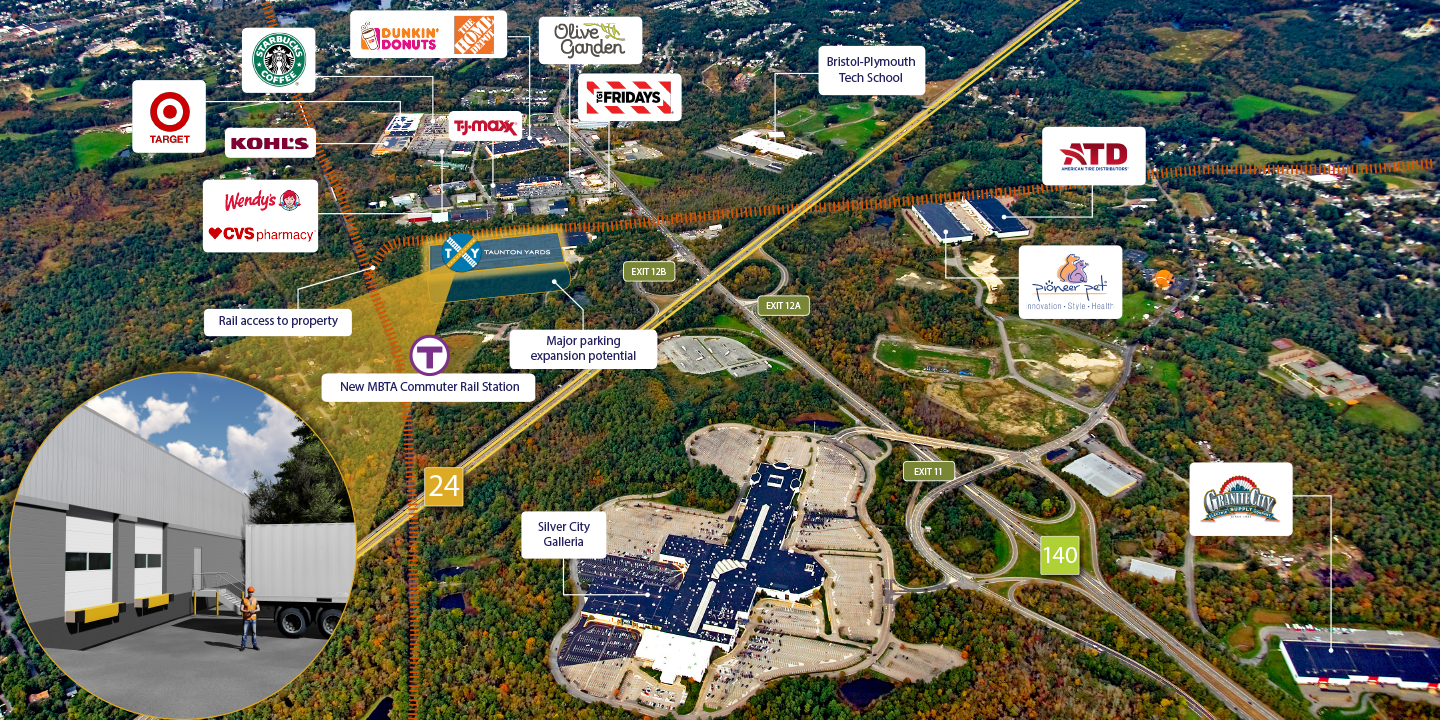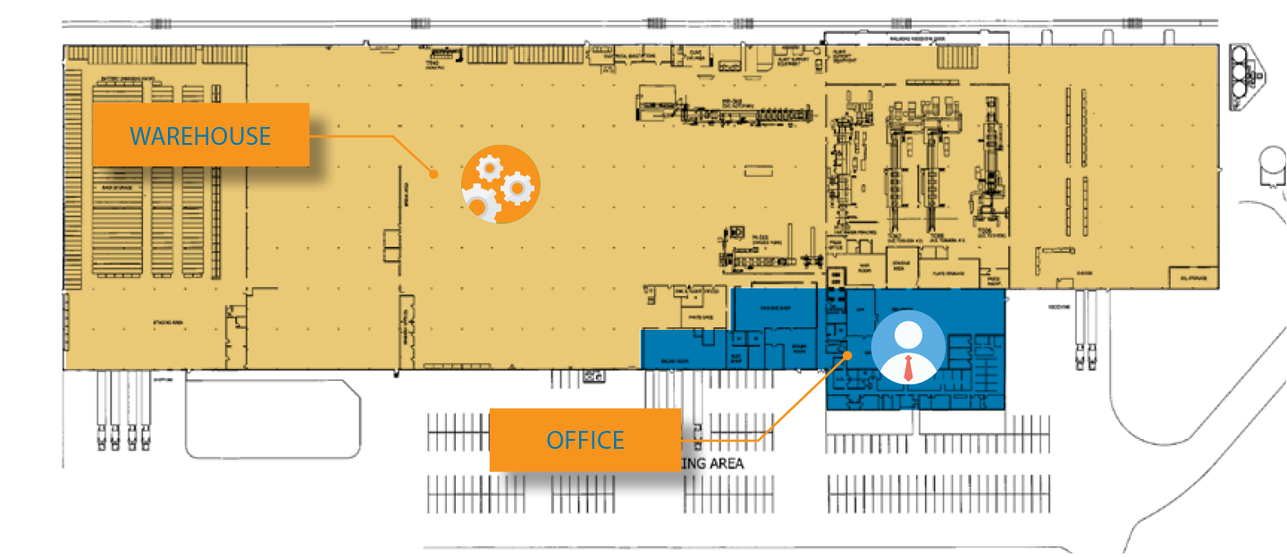350,000 SF OF CLASS A INDUSTRIAL SPACE
MANUFACTURING/WAREHOUSE/DISTRIBUTION
OVERVIEW
|
BEST IN CLASS
Highlights
|
|
CONTACT
For more information, please contact:
Although information has been obtained from sources deemed reliable, neither Owner nor JLL makes any guarantees, warranties or representations, express or implied, as to the completeness or accuracy as to the information contained herein. Any projections, opinions, assumptions or estimates used are for example only. There may be differences between projected and actual results, and those differences may be material. The Property may be withdrawn without notice. Neither Owner nor JLL accepts any liability for any loss or damage suffered by any party resulting from reliance on this information. If the recipient of this information has signed a confidentiality agreement regarding this matter, this information is subject to the terms of that agreement. ©2022. Jones Lang LaSalle IP, Inc. All rights reserved.
Privacy Statement | Privacy Commitment | Cookie Policy
Privacy Statement | Privacy Commitment | Cookie Policy




























